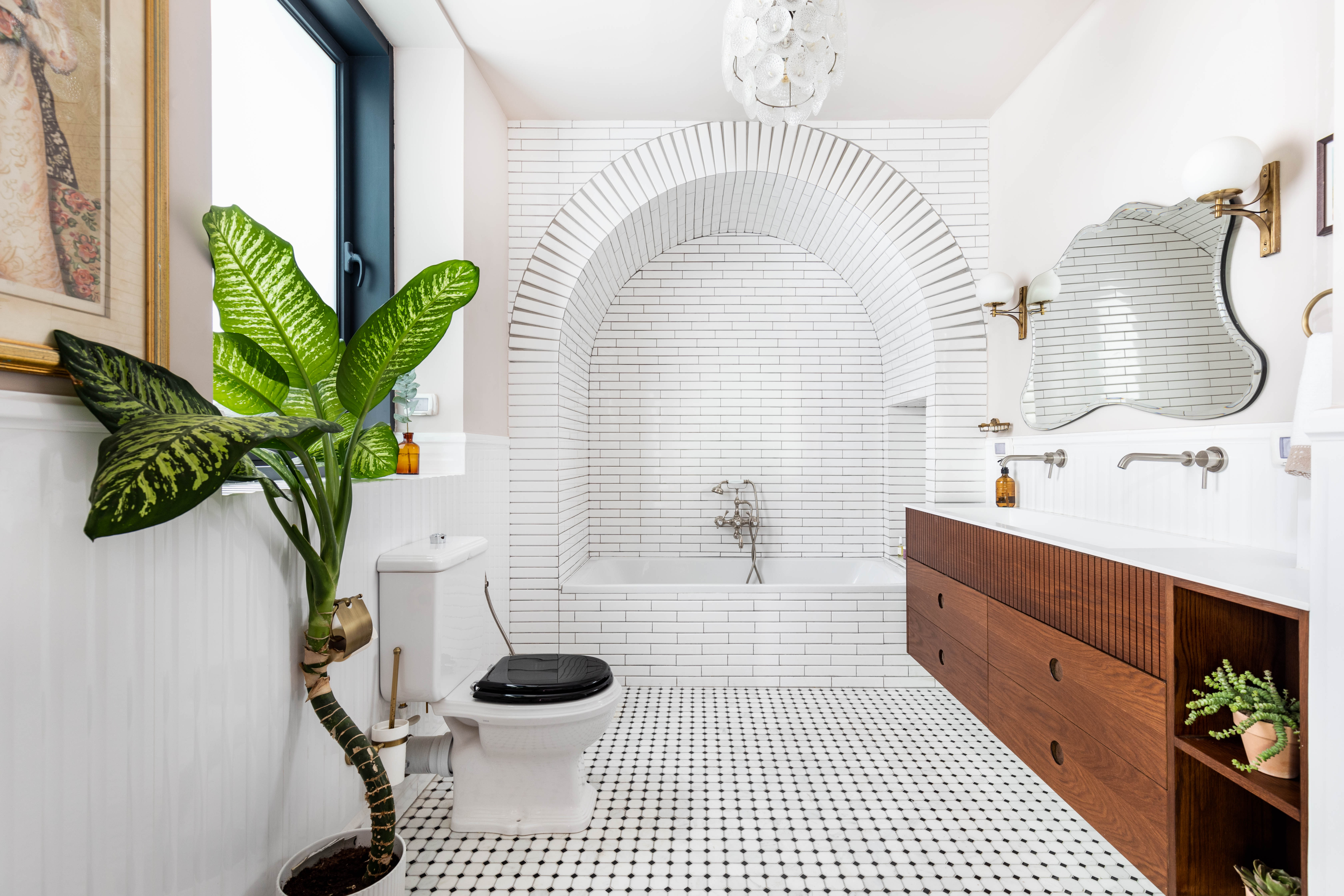
Our Home 2021 – 6-Bedroom Apartment in Tel Aviv
This project was brought to life through my studio, in collaboration with my close colleague, friend, and studio’s lead interior designer, Noa Bar. We once believed this house would be our final destination, turns out it was not. But other than that, functionally and aesthetically speaking, it has truly exceeded those expectations. It stands as a testament to the power of a clear vision, guiding every detail from concept to completion. Every inch of this space has been thoughtfully crafted over the years—some details carried over from previous homes, but most having existed in my mind for a long time. The design reflects my deep passion for vintage pieces, non-trivial combinations, and curated collections that tell a story. Each element contributes to a timeless aesthetic that defies trends, creating a space where history and modernity harmoniously coexist. I had the honor of working alongside my trusted team in Israel to transform these dreams into reality, and what we created is nothing short of our forever dream home.
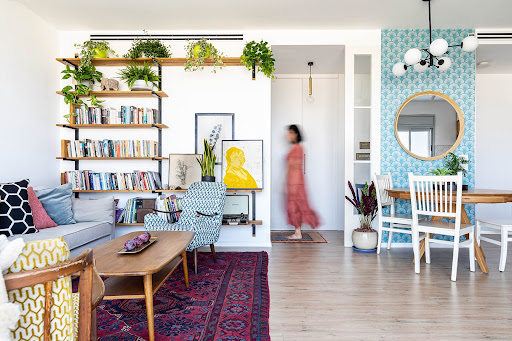
AA Family 2019 - 4 bdr apartment in Tel Aviv
When Anat first called to discuss the project, she admitted that while she recognized the talent in my work, she didn’t quite connect with my style. Despite that, she wanted me on board because she felt we were a good personal match. And what can I say? She was right. Through a long, sometimes challenging journey filled with bureaucratic hurdles, we embarked on an adventure together. Along the way, we found common ground both aesthetically and spiritually. The result is a bright, carefully curated home that reflects our shared vision. I ensured the foundation remained neutral, while vibrant pops of color come from dynamic, interchangeable elements. These details can be rearranged daily, giving the family the flexibility to adapt the space to their comfort and mood.
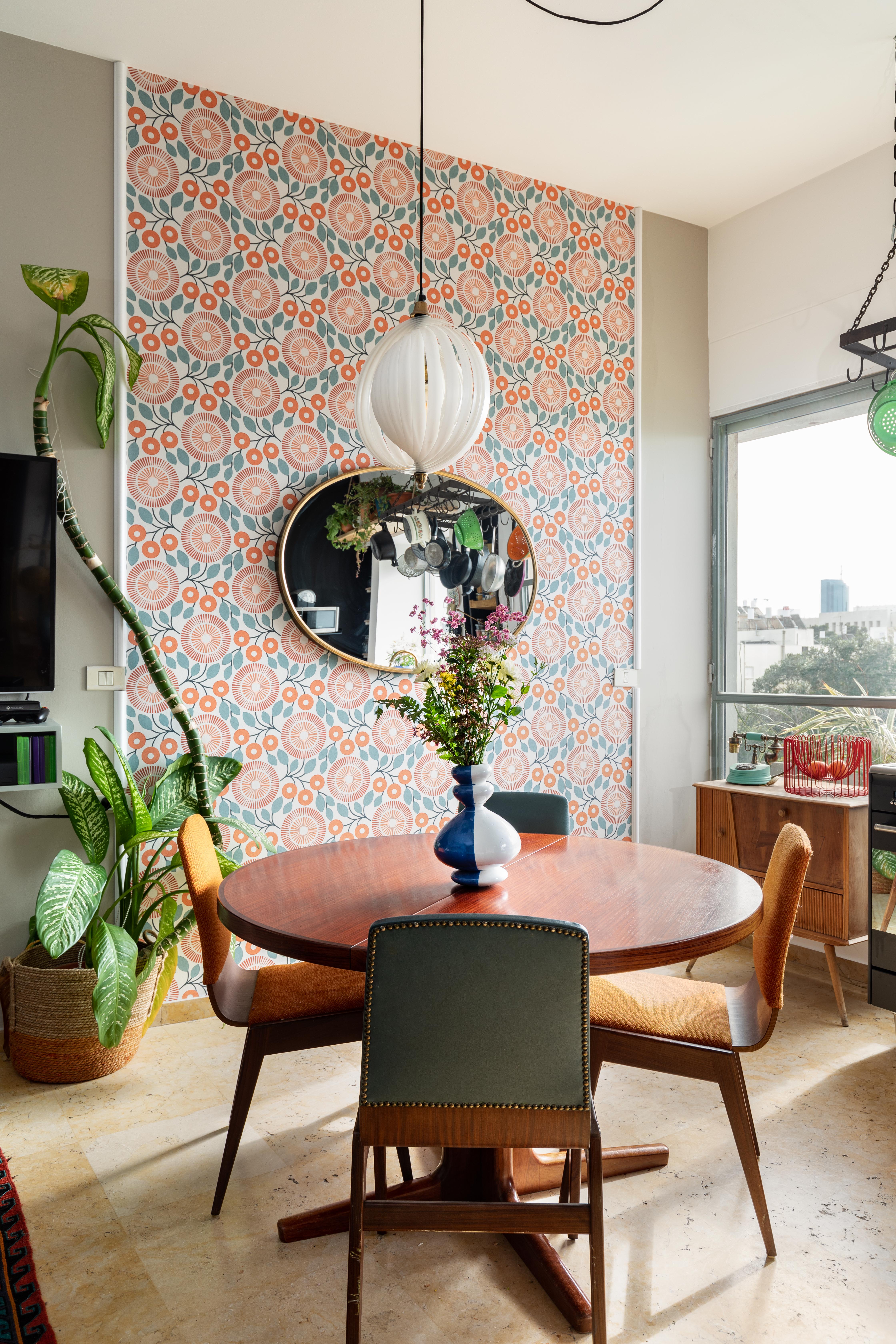
Our rental home in TLV - 4 bdr (2018)
After a long search for a spacious place in central Tel Aviv, we found a big apartment in terrible condition but with rare features like a private parking spot, four bedrooms, and a huge balcony. I proposed to the landlord that we renovate it together, and once he agreed, I immediately got to work. Little did he know, he had landed on a mine of gold. As an interior designer, I finally had the chance to apply all the ideas I had admired in my previous projects—this time for my own home. Each room was designed uniquely to reflect our family, from the colorful kids' rooms to our calm, romantic master suite. I especially loved transforming our bedroom from an uninviting space into something dreamy and warm. Despite challenges like the awkward bathroom layout, we’ve created an eclectic and cozy family space full of personality, with lots of flea market finds and a few IKEA hacks. For me, the beauty of our home is that there were no strict rules—just combining what felt right.
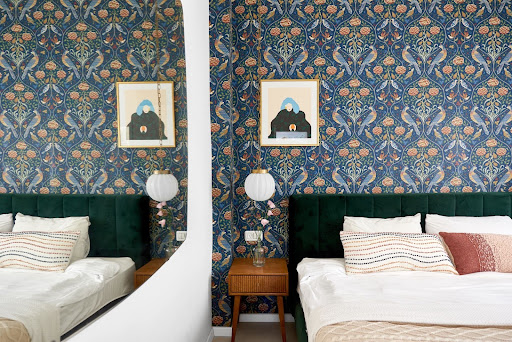
Bavli Project (2021)- 3 bdr apartment TLV
This project was a collaboration with my studio’s lead interior designer, Noa Bar, and it serves as a case study in the importance of smart planning and prioritization. The family purchased a modest 700-square-foot apartment for themselves, their two daughters, and their dog. During our second meeting at the studio, as we always do, we asked them to create a "dream list" for the home and rank their priorities. Amazingly, we were able to fulfill every wish—from creating space to host 20 people for dinner, to carving out a private "stargazing" corner in the parents' small suite under a green window, to finding clever storage solutions and designing flexible, modular spaces that provide privacy when needed. The process was filled with excitement, unexpected life events, and a deep sense of gratitude. The end result is exhilarating, as there’s nothing quite like seeing an apartment fully realize its potential.
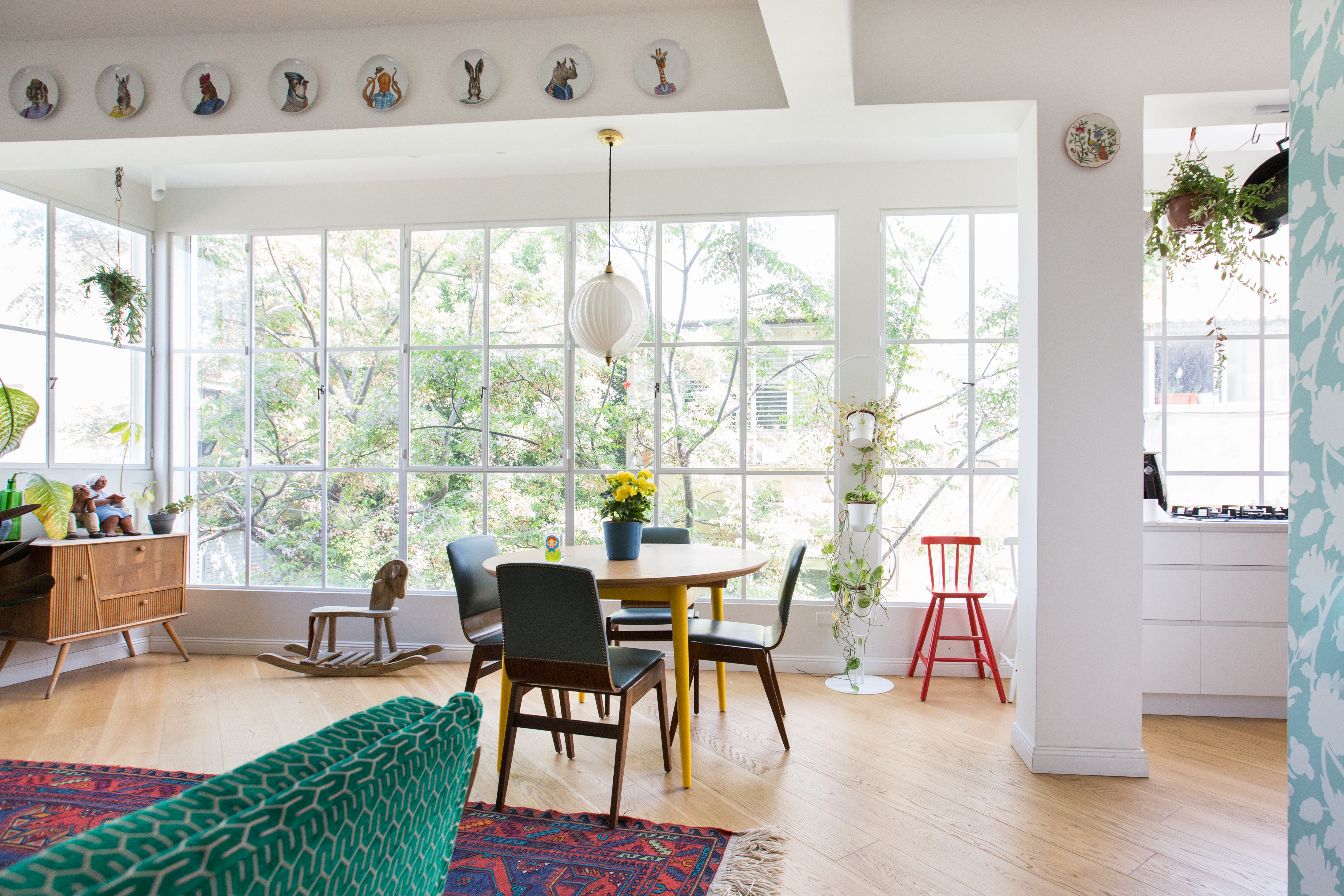
Bograshov home (2016) - 3 bdr apartment in TLV
This modern beachside home has always felt like a hidden gem to me, much like a surprise egg, as it’s tucked within a very old and neglected building. The moment you step inside, you’re immediately struck by the large Belgian windows that frame a towering tree, which sets the tone for the entire communal area. The tree’s presence even influenced the choice of the color palette, bringing the outdoors in. The house is filled with vibrant colors, thoughtfully applied to create a lively yet balanced atmosphere. I also wasn’t afraid to combine a variety of wood types, which work harmoniously together to enhance the warmth and texture of the space. The overall design blends old and new, warmth and modernity, style and practicality.
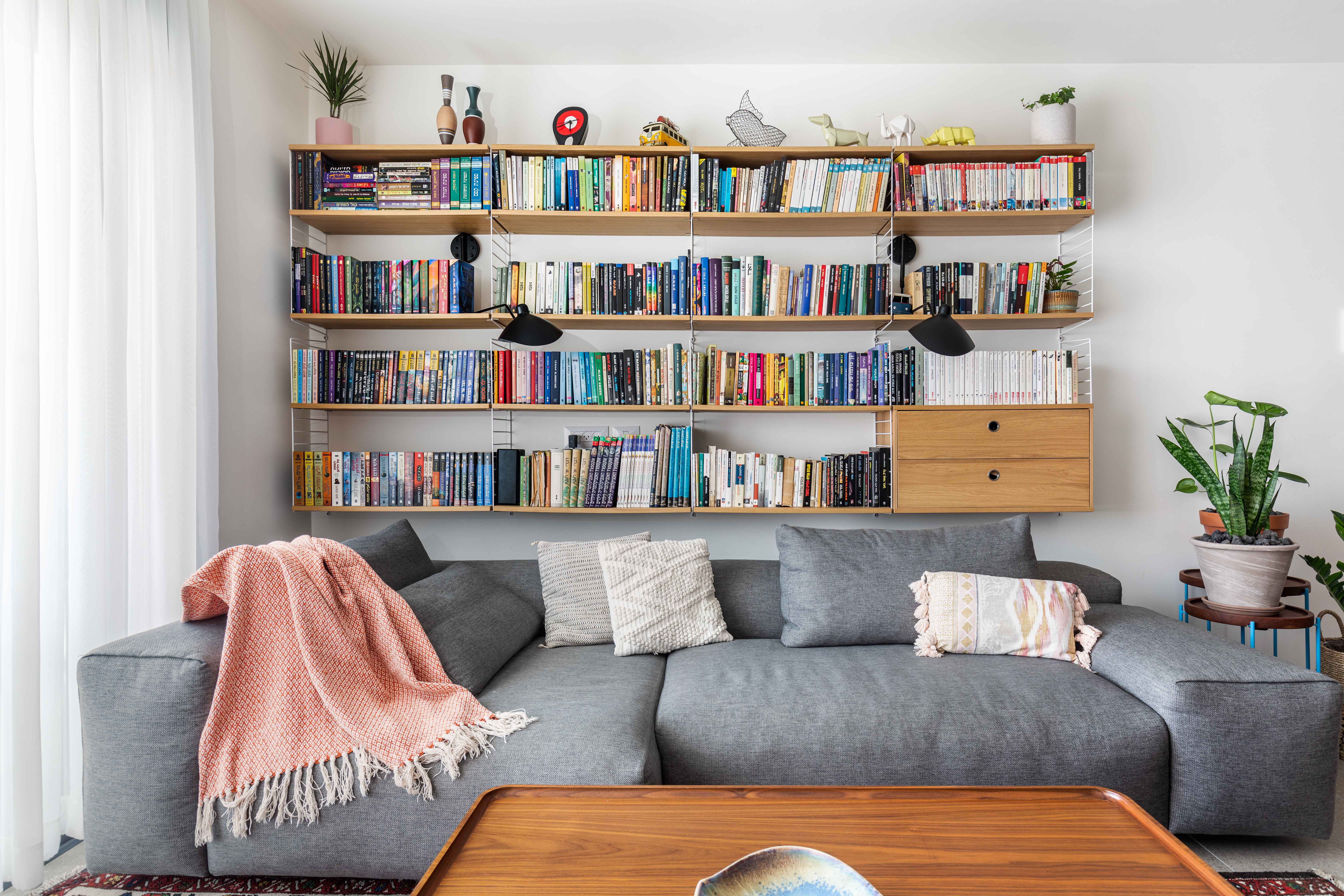
FR Home (2020) - 4 bdr apartment in Hertzeliya
These loyal clients are among my very first, and they entrusted me with styling their first apartment before they even became parents. When they purchased this home in a brand new building, it was clear to all of us that we were in this together. We even managed to incorporate some of our most carefully curated pieces from a decade-old project into this new one. This time, the project was more significant, involving extensive remodeling and planning. We made sure to honor the couple's passions, designing an extra spacious chef’s kitchen and showcasing their love for literature with a stunning string-hanging bookshelf that runs throughout the living room. We also had the pleasure of acquiring some impressive art pieces at auctions, each finding its own special corner in the house. Working on the layers in this home was a joyful experience, with beautiful wallpapers that add depth and interest to the design. I take great pride in our blend of old and new, as well as the mix of budget-friendly and high-end items. For instance, we invested in exquisite Danish vintage furniture and original art, while the light fixtures are mostly Chinese replicas that we creatively adjusted to make them pop. The color palette is vibrant yet calming, creating a harmonious atmosphere throughout the space. The only thing I retroactively regret is that the house turned out so perfect, I fear they won’t be moving anytime soon, which means I might miss out on embarking on another delightful project with them!
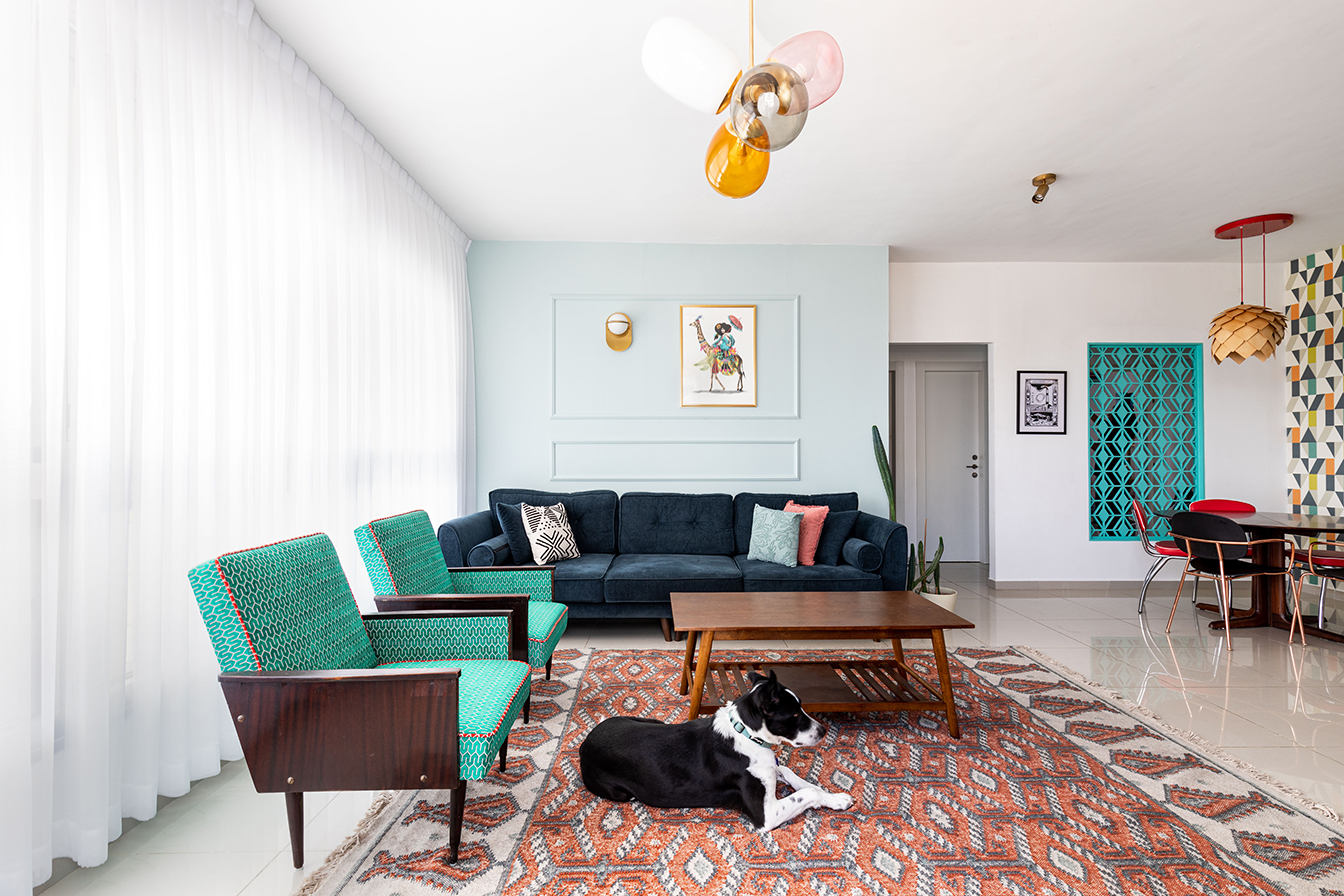
F Family (2019), 4 bdr apartment in north TLV
This project was designed in my studio in collaboration with my forever partner in crime, Tays Goldenberg, co-founder of Timeless magazine and a fellow designer. This was one of my first exposures to the American design industry. While the project took place in Tel Aviv, the client had a strong connection to the USA and was able to bring a container of goods at low cost. For me, it was an exciting opportunity to explore a whole new design world filled with endless possibilities. It was during this project that I established tight connections with some of the most renowned American brands. We managed to temper our enthusiasm by insisting on combining local products, timeless vintage pieces, and original art. I believe that no matter how prestigious the furniture, an all-new collection can result in a flat, characterless outcome that lacks soul. Fortunately, the client was well-connected in the local art scene, allowing us to source some truly special pieces and exclusive collections. A wonderful starting point was the diner-style chairs the client had carried from home to home over the past two decades. These chairs significantly influenced the overall design and color palette of the space. Ultimately, this project became a beautiful blend of personal history and modern design, showcasing the unique character that arises when the past meets the present.
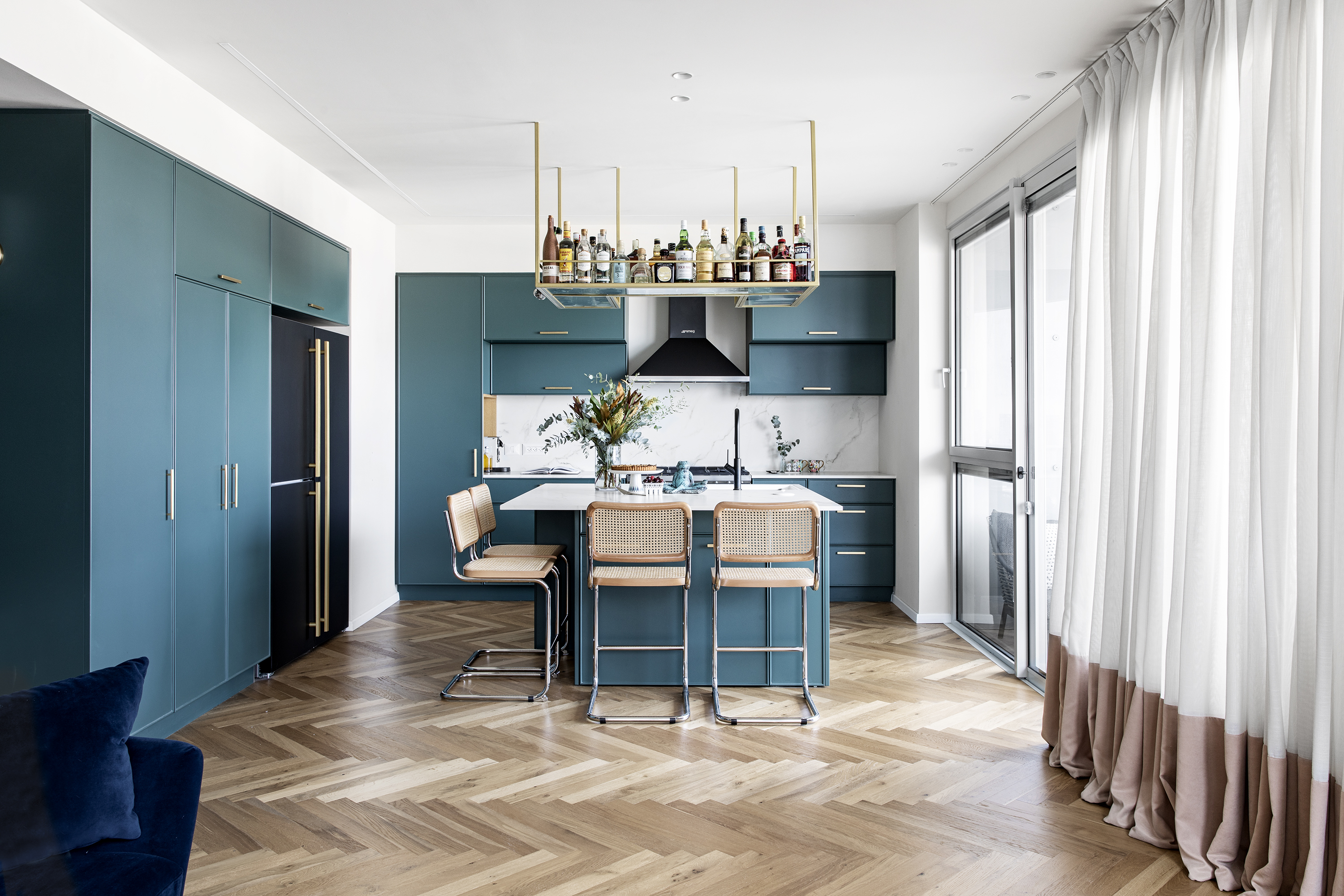
The Gindiz (2020) 3 bdr apartment in TLV
This project was a collaboration with my studio’s lead interior designer, Noa Bar. The clients were an international couple with a unique zest for life, who eventually became my neighbors. In fact, when I was contemplating how dark the windows in our restrooms should be, I called the client and asked her to describe in detail what she sees of me! 😊 It was truly a designer’s dream. They were the most stylish clients, fully trusting our vision, and together we breathed life into this chic apartment in a Tel Aviv tower. No idea was off the table; we had the freedom to explore any concept that came to mind, and the enthusiasm was infectious. We made some bold decisions, such as swapping out walls for internal windows and installing a striking electrical bar display with lights hanging from the ceiling. The living room features a statement wall adorned with golden wallpaper, and we opted to forgo a traditional dining table in favor of a high table and chairs for everyday gatherings. For hosting, a long modular table opens up to accommodate ten people. Recognizing the couple's high stimulation threshold, we chose a rich color palette and implemented a monoblock style in the couple’s suite, using deep, sensual blue for the carpentry and walls. We love everything about this project—it’s a true reflection of the clients’ vibrant personalities and our creative collaboration.
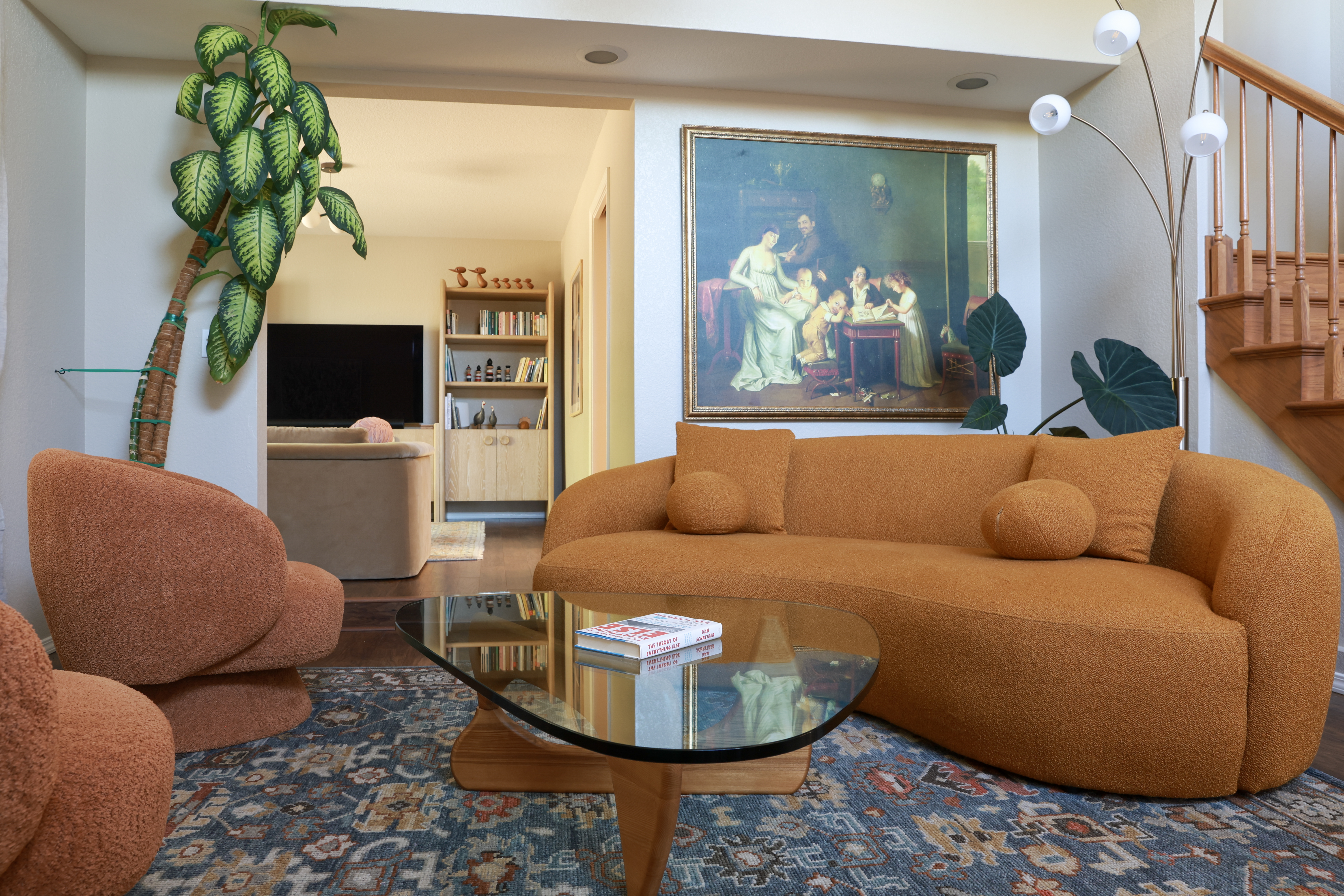
Rental home in USA - 5 bdr (2024)
We took the house after seeing a 3 minutes video. This house may not be our dream home, but its excellent location and spaciousness for our four children made it a worthwhile choice before our move from Israel to California. Walking in for the first time was a shock; the space felt closed, outdated and uninviting. However, I quickly shifted my perspective, realizing I could create a vibrant and character-filled home within weeks. I owe the first years of my studio’s success to budget constraints of my first clients, leading me to embrace second-hand finds and vintage pieces. With the house featuring five types of flooring from various renovations and patchwork, I initially focused on finding rugs to unify the space. While I couldn’t paint the walls, I transformed the designated living room into a cozy dining area, enhancing our family gatherings. To tackle the outdated kitchen, I designed a large pantry from IKEA, optimizing storage and maintaining a pleasing appearance. The kids' rooms posed a challenge, but I upgraded their beds, repurposed closet space into shelves, and kept their familiar decor to ensure a smooth transition. Ultimately, I created a warm, inviting home that reflects our family's personality while embracing the unique charm of our new environment.
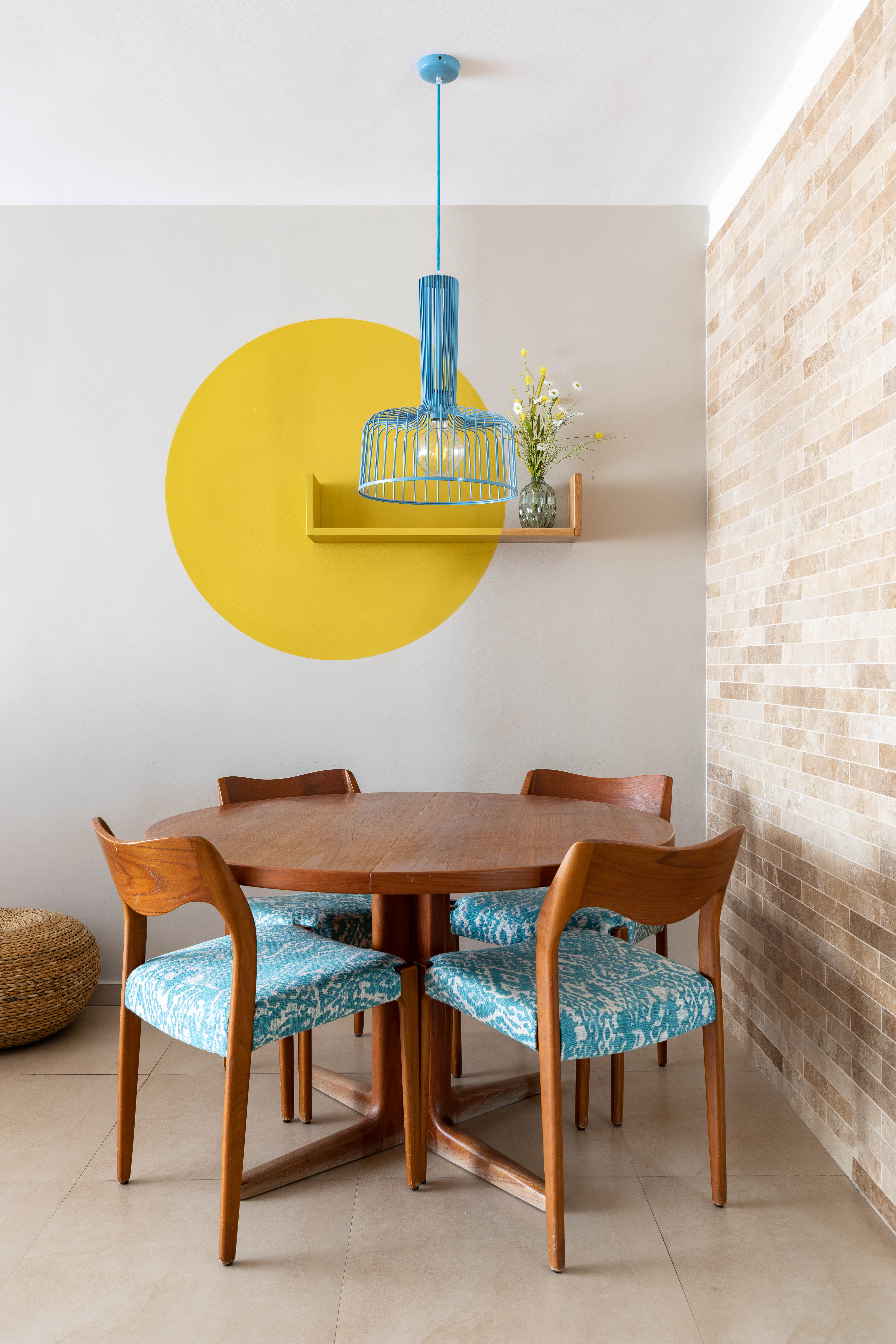
Sani Home - 4 bdr apartment Givatayim (2018)
It’s quite rare for me to enter a home for design services and feel at a loss for ideas. That’s what happened to me here, but luckily soon enough I snapped out of it. This house presented unique challenges: poorly constructed with crooked walls and low ceilings, its odd layout stemmed from questionable design decisions. However, these flaws also contributed to its attractive price, allowing it to comfortably accommodate a family in their desired neighborhood. Once I connected with the clients on a personal level, I was determined to infuse their unique DNA and desires into the design. Through clever use of colors and optical illusions, we successfully minimized the home’s inherent shortcomings. Due to budget constraints, we couldn’t invest in brand new cabinetry, so we opted for different covers for the cupboards, breaking up the stark whites and warming up the home’s natural tones. To this day, this house proudly retains every element of our design, demonstrating the enduring appeal of timeless, trendless aesthetics.
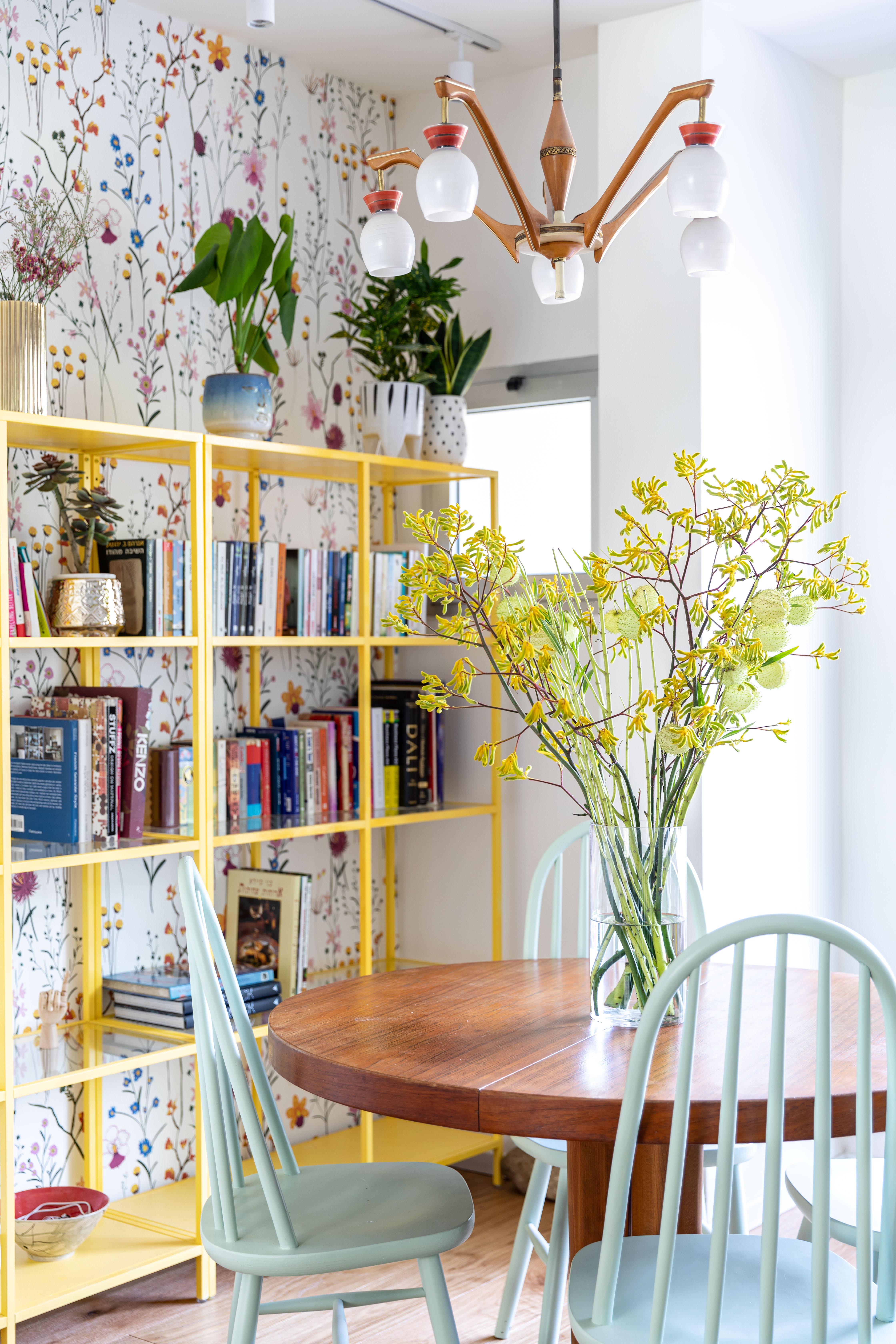
OS Home - 4 bdr (2020)- Hertzeliya
This project was quite the journey! The couple had been following my studio for a while, and as soon as they purchased this house, they reached out to us. Fun fact: they were actually debating between this home and another one in Bavli, Tel Aviv, and in an unexpected twist, we ended up designing both homes for two entirely different, unrelated clients! Early in the project, we encountered an exciting opportunity when Israel’s leading paint brand approached us for a collaboration, which set the tone for a vibrant and colorful design. With a baby on the way, we created a charming, unisex nursery, and instead of dedicating an entire room to a home office, we placed a stylish workstation at the end of the corridor, complete with a gorgeous floral wallpaper. The kitchen became a true chef’s dream, as the couple loves to cook, bake, and entertain. When we couldn’t find the perfect artwork for their living room, I surprised them with a large painting I created just for them, adding a personal touch to the space.
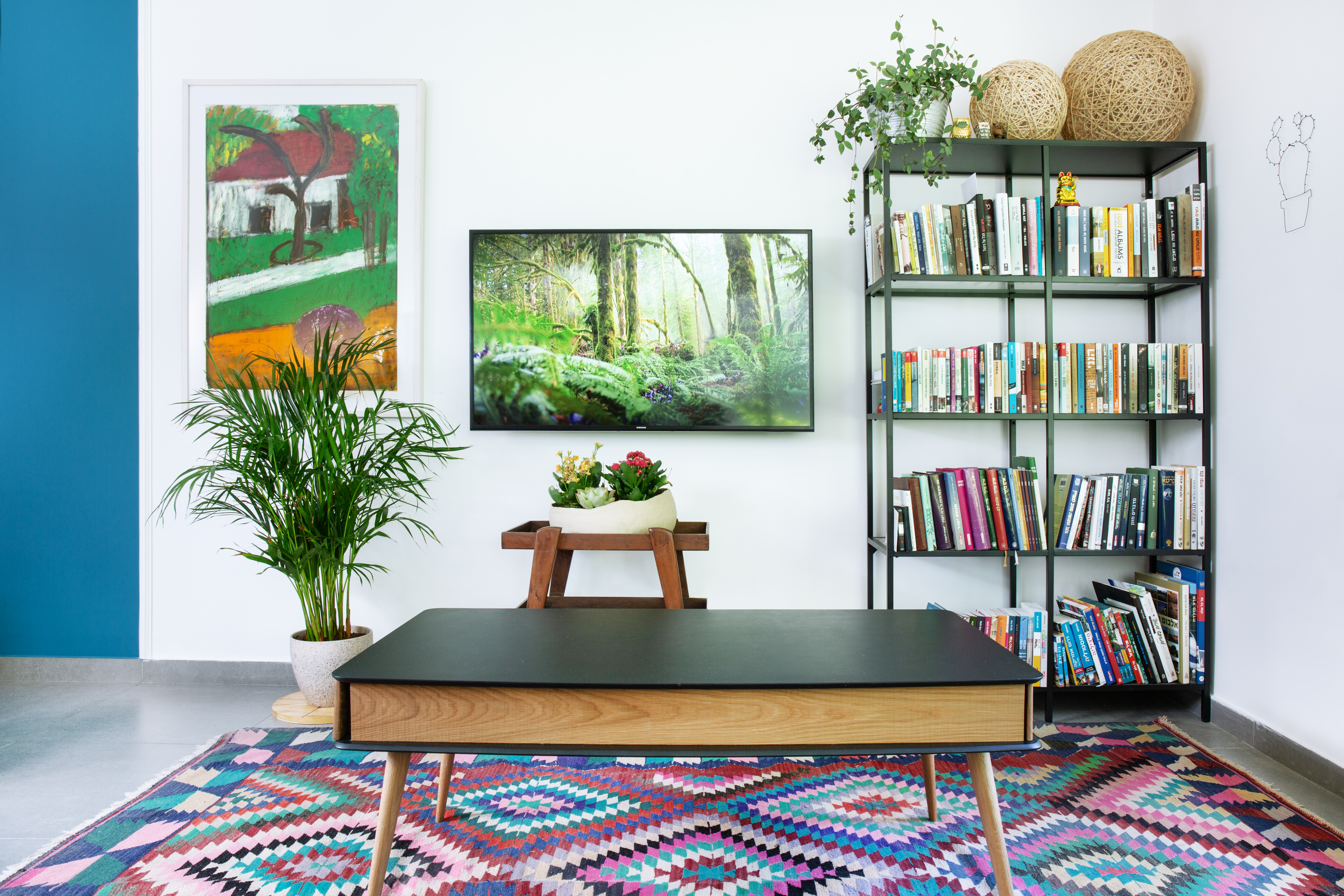
SO Rental home - 4 bdr - Northern TLV (2017)
This project was designed in collaboration with my colleague, Anat Steg. What I particularly admire about this house, beyond the obvious—like the lush green views from every window, natural light, and high ceilings—is its timelessness. Even seven years after these photos were taken, I still find myself appreciating the design. Since I moved to the U.S., the family has relocated to a new home, and Anat helped them with that project as well. Many of our carefully curated pieces, including the wallpaper, made the move with them, maintaining the continuity of our vision.
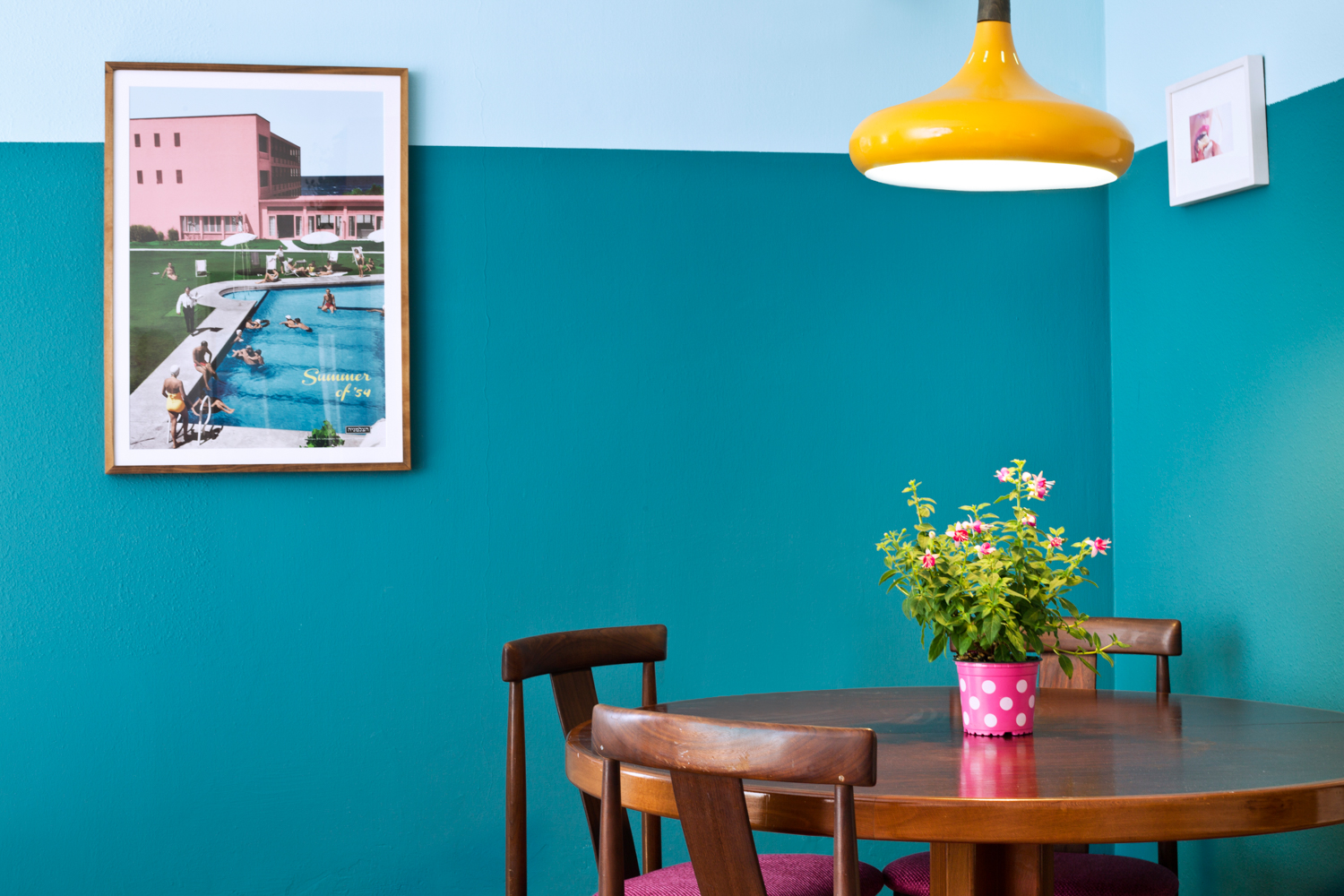
TG rental apartment - 2 bdr - TLV (2017)
This couple, who have a permanent place in my heart, were the first to experience my "speedy course," which has since become a studio favorite. Everything you see here was completed in just three days—shopping, planning, flea market trips, assembling, and mounting! Because of the wall texture, which is common in the U.S. but not in Tel Aviv, I recommended skipping wallpaper in favor of a special painting technique. This not only added character but also cleverly concealed the plaster casts that lowered the ceiling in parts of the living room. Thanks to the project’s success, I formally published it, and it has since become one of our studio’s best sellers.
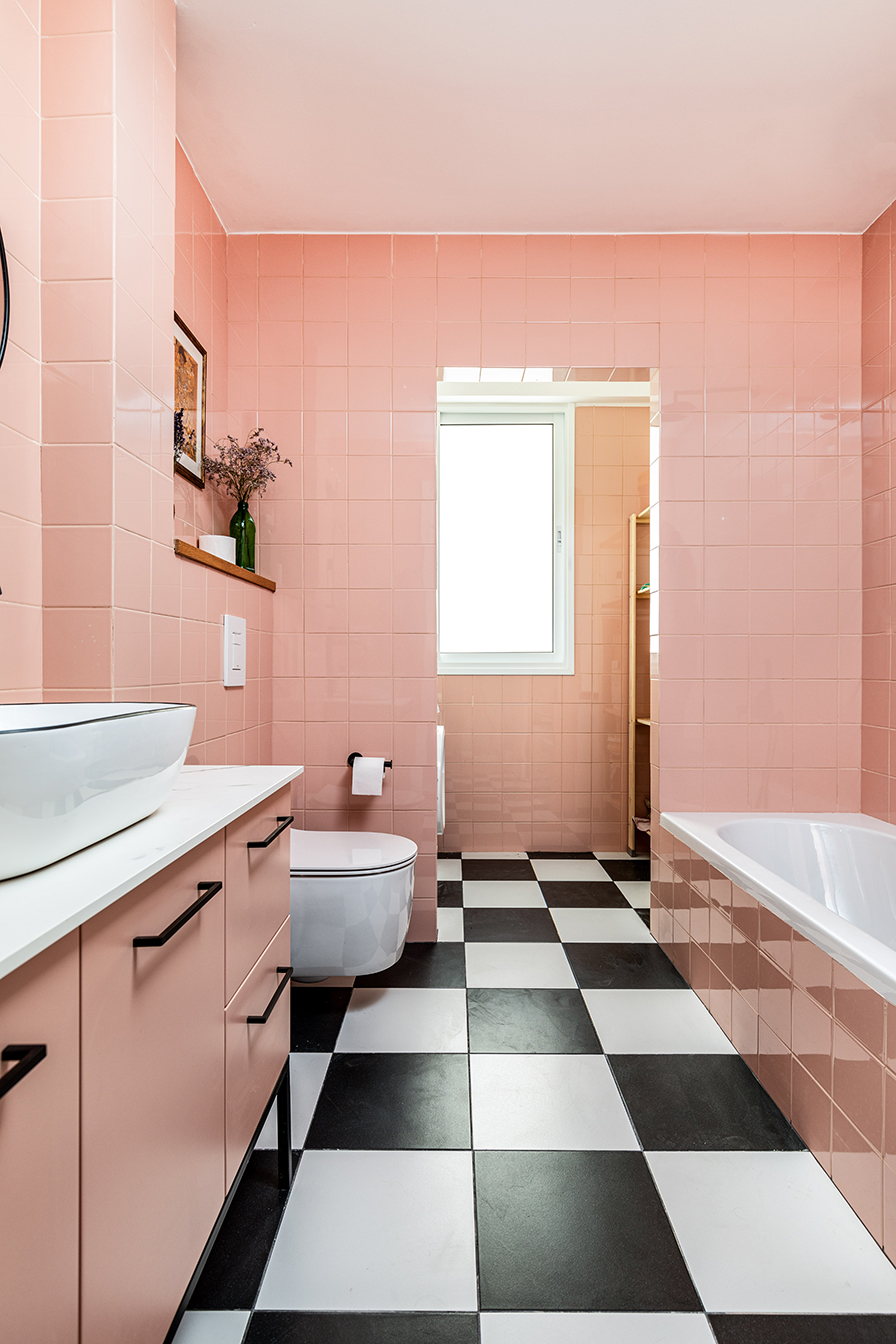
Tami’s Wonderland - 2 bdr apartment - Holon (2019)
This project was a collaboration with my studio’s lead interior designer, Noa Bar. How often does a designer get a client who asks for their home to resemble Alice's Wonderland? We were incredibly lucky to embark on this wild journey where "no" wasn’t in our vocabulary, but "more!" was heard frequently. Tami inherited this compact apartment from her beloved grandmother, and along with it, we salvaged some beautiful vintage pieces that needed a little love—and we had plenty to give. The apartment underwent a full 180-degree transformation, including the addition of a closed balcony. The result? A space that is vibrant, exciting, and full of life—like stepping through the looking glass into a whimsical, enchanting world, exactly like Alice in Wonderland, only better - this is Tami’s wonderland!
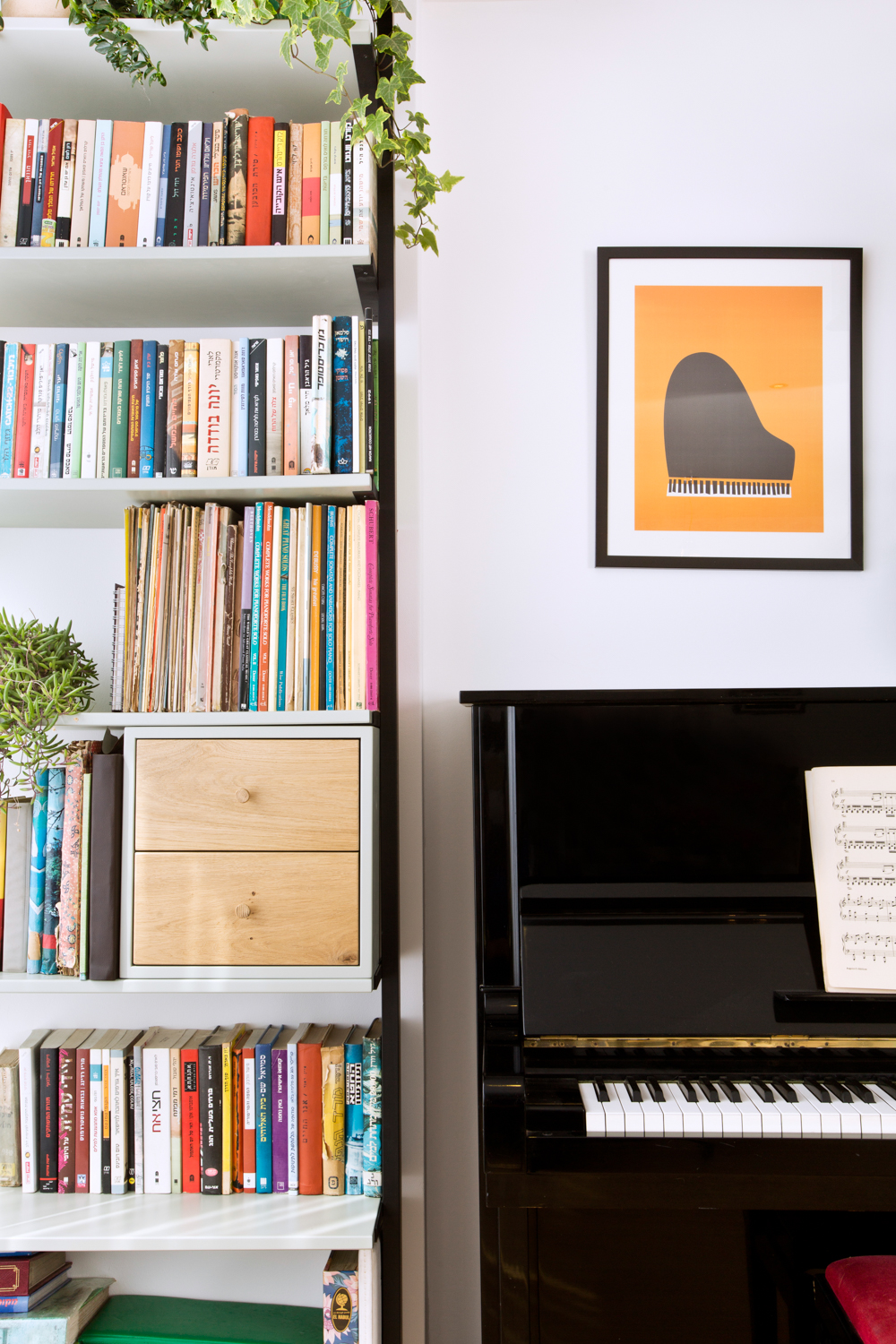
MN home 4 bdr TLV (2017)
She is a busy doctor, and he owns some of Tel-Aviv’s most iconic restaurants and cafés. Although I didn’t get to enjoy their physical presence much throughout this project, their spirit shines through every inch of the house. The best part? I had the restaurant’s design team at my disposal! We designed custom furniture like sofas and tables from scratch, which was an absolute pleasure. Plus, I can't forget the delicious takeaway meals they left for us during our workdays—a perfect bonus!
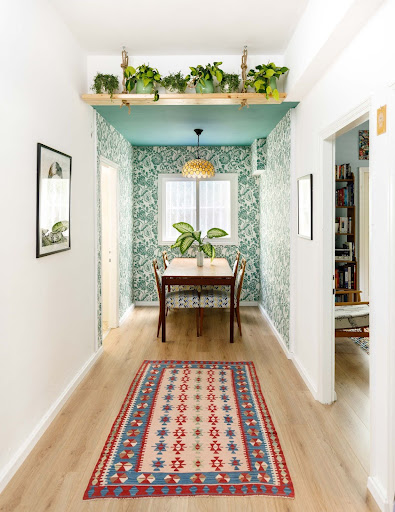
AE Family 2018- 2 bdr apartment in Tel Aviv
This project was truly one of a kind—just like something out of a Netflix show! A young man reached out, admitting right off the bat that neither he nor his wife had any sense of aesthetic taste or design skills. They were frustrated with the look of their apartment, which still resembled a bachelor’s pad despite them having lived there since their college days. To top it off, his wife was about to leave for a week-long business trip, and he had a bold idea: to completely redesign their home as a surprise for when she returned. What followed was nothing short of a covert operation. With a tight budget, we leaned heavily on second-hand finds, all of which he had to stash in his parents’ basement to avoid suspicion during his “sneaky” trips out. While she was away, I brought in the team, and we worked around the clock to transform the apartment—right up until the last minute when he rushed to the airport to pick her up. It was an exhilarating project, full of creativity, teamwork, and plenty of thrills!